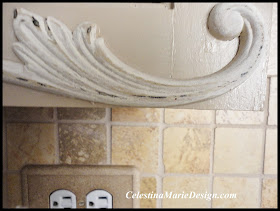Hi Friends and thanks for stopping by.
This week I've shared with you my master bedroom
TV cabinet redesign~
and here is the rest of the master bed and bath updates.
I've added a little floral and aqua to the toile
for the spring and summer.
I have enjoyed keeping the black toile and
changing out with a pop of color and design for the seasons.
This is the fun of having a neutral background.
Changing things out with colors and accessories.
The window above the bed
has always been a challenge to work with
and the room can't be moved a different way due to the door going out to the patio and no other long walls to work with.
So I raised the window treatment and rods higher above the window to cover the window completely then
added the iron header and side vintage arches under the sconces.
Finally a solution for these
eyebrow windows which have been an eye sore!!
I did not design this window placement. LOL
I would have had the builder place two longer windows on each side with the night stands if I designed this.
Anyway,
The room still has lots of light from 4 more windows and door in the sitting area to the right across the room.
Sorry for the bad pic.
So hard to take a photo in this sitting area with the bright light.
Here is another pic of the TV cabinet I shared this week.
This is the left of the room
going into the bath.
The door to the right is the bath
and to the left is the walk-in to the dressing room closet.
Trying to figure a new door idea, just haven't come up with it yet.
I'm thinking of double French doors for the bath and a single for the closet.
Above is another view of the sky I shared in my last post.
It runs the room and on into the bathroom.
Something like a giant framed sky light.
The desk is a vintage roll top and
Limited Edition by Riverside.
The chair is from an old set my mother was given going back to the late 1800's early 1900's.
Walking into the bath, the updates are
the sinks with Imperial Coffee Granite tops
and the cabinets below painted and distressed adding white appliques
to the fronts and mirror frames.
This upgrade has been a couple years in the making but I think we are finally complete
except for changing the bi-fold doors.
Under the sinks, I painted the foot kick black
and then my hubby added the bun feet to give them a free standing appearance
of a furniture piece.
The tile is appearing darker then it really is.
In person it is more of a soft sand color.
The backsplash for both sinks is a smaller tile version of the floor tile.
The room is too small and narrow to use another pattern.
Keeping it the same opens things up and gives a larger appearance.
Next to this sink is the water closet in case you might be wondering
where it was here.
Basically another enclosed room with a door.
For the tub I kept the original hardware on the Jacuzzi jets
and found a place in Dallas to repaint them baking on the rubbed oil bronze finish
taking them from the original gold to this update.
We saved tons by doing it this way and it worked out great and water friendly.
For the shower,
we had to change out the entire fixture
when the tile was installed keeping with code for a shower stall.
We nearly went with a no frame shower, but in the end, liked this better.
In the pics it looks like the cabinets and wall color are the same,
but they really are different shades in the same group of color giving the room a bigger look.
It works since the room is sort of long and narrow.
Love the granite with the light cabinets.
Now on to the next project~~
Behind this door is a dressing room closet.
We are reconfiguring it to function better.
Stayed tuned, I'll share that soon.
Till then, I'm going to be enjoying this new magazine that just arrived,
Country Sampler's
Prairie Style
See you next time and thanks for the visit.
Smiles and Southern DayDreams!
Celestina Marie
Joining






















