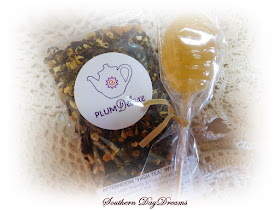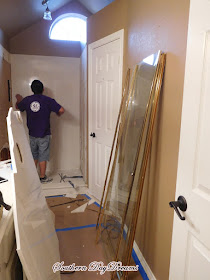Hi Friends!
Hope you had a nice weekend.
We enjoyed a beautiful fall weekend here in Texas
and more of the same is on tap for this week.
I hope to spend some time here soon.
With all the work going on here,
I'm sad to say, I have missed this space!
As some of you already know,
the last 6 months,
I've been on a roll with my renovations
and redecorating ideas.
Just when I think I've finished,
something has to change.
It's really the snowball effect when one update leads to another.
As for the recent renovations,
I am almost near revealing the bathrooms.
We are just waiting on the shower glass doors to arrive
this Wednesday then all will be complete.
However before this project began,
I did some big changes in our family/library room
back in August.
This room is one of those spaces that is very difficult to arrange.
One large wall, one window wall, bookcase wall and half bath door
on another wall, make this room a real challenge.
I've had furniture many different ways over the years
and recently I realized what the real problem was.
Sizing!!
Yes, the size of the sofa
and the fact that I really don't have but one wall to work with.
This wall of windows is the best spot for the sofa.
It measures 93 inches long.
Most standard sized sofas run about 84 to 88 inches and more.
Love seats run around 64 to 66 inches.
I needed something in between but still seat 3 when needed.
So I began my search and found that Lazy Boy Furniture
makes Apartment size sofas.
Hurrah, the perfect size for the wall and still fit an end table and lamp.
These sofas have to be custom ordered and made but you can choose your fabric
and that is always a plus.
This gorgeous sofa above measures 73 inches long
still allowing for a side lamp table that measures around 18 to 19 inches wide
to fill the space nicely without feeling tight.
Remember I had 93 inches to work with.
The fabric I choose was a soft light creamy wheat.
I did go ahead and have the manufacture add a coating of scotch guard to the fabric to repeal spills and more.
It has a lifetime guarantee.
I also love to place a sofa away from a wall or set of windows.
This makes for a conversation space.
The depth of the sofa was also important
so the room wouldn't feel cramped.
Many of the newer style sofas are very deep front to back
measuring up to 40 inches for some sofas.
I needed one about 32- 34 inches and this was also a plus
using an apartment size sofa size.
It's nice to walk behind a sofa if possible to open window treatments.
I placed a large window style mirror behind this area which
gives the room a feel of being wider as this is what you see when you enter the room.
Over all it is a very large room, just not configured properly
with the placement of the doors and powder room and of course the book case.
We did not build this house, I would have placed things a bit differently. lol
Anyway, these sofas take about 6 weeks to complete.
Mine happened to be complete sooner, which is rare, but I was happy
it arrived earlier then expected in just 4 weeks.
At the same time, I decided to have the side chair made too.
My inspiration for this room was to lighten it up.
With wood floors and wood bookcase, it sure needed a brighter look.
I could have painted these bookcases like I have painted the rest of the cabinets
in this house, but decided,
since this room is a library,
the wood tone just looked better and more library like.
This fabric by Waverly in
Ballard Bouquet Robin's Egg Blue
is one of my favorites and it was also my inspiration
to blend and brighten.
I have always loved it and wanted to add it somewhere, so this was it.
I ordered 3 yards of fabric from Joanne's online
and it was enough to create a slipcover for this ottoman I already had
and a lumbar pillow for the chair.
There was even enough fabric left to create
a fall pumpkin with the same fabric.
Well when one thing leads to another,
hubby has to have a comfy chair too, right?
So I also found this wall recliner in a darker chocolate leather to blend,
but not be the same color as the wood.
Wall recliners do not need to be cornered to recline,
saving space and help with placement in a room like this one.
So the colors here are now ivory, blue and brown.
It's a warm cozy combo that can change easily
to another accent color if I decide that later.
You all know, that will happen in time! Don't you? lol
I'll take you around the room with a few pics
so you can see how it all turned out.
Two hand sewn pillows for the sofa.
This sofa came with two matching pillows in the same fabric but
I always prefer to change those out with a color to coordinate.
Adding a soft cozy throw in aqua invites you to curl up
and enjoy watching TV or reading.
This little table was a great thrift find a few years ago
and I simply painted it with chalk paint in robin's egg blue.
The lamps pick up the color of the recliner in the dark chocolate.
For the slipcover, I made a pattern layering the fabric
over the top portion which opens for storage.
Measured down from there about 5 inches allowing for
seams and double stitching.
For the soft fullness I measured around the ottoman
and then doubled the length for the gathering.
I just wanted a soft fullness not a ruffled look.
Lastly, I pinned all in place and adjusted as I went.
For the corners I pinned and base stitched a double style dart
for the curve.
This is all done in just two pieces.
I base stitched everything first, then fit it all before I sewed
the final slipcover.
Hemmed the skirt and lastly pressed and done.
With about a yard of fabric left, I made a lumbar pillow and added
a little end trim to complete.
This wood fireplace is on the opposite wall in the center of the room.
It gives another focal point beside the bookcases.
The gorgeous frame on the painting happens to be the same dark chocolate
like the leather of the recliner.
It's great when you have treasures in your stash that just work out, isn't it?
I added a little writing desk on this narrow
wall with a vintage drop down desk found many years ago
at a brick and mortar shop where my shop was also located.
See the bank of light switches? (not a fan of these)
I have plans for those.
That will be another post!
This old vintage hutch was my mother's and it holds my tea cup collection.
Painting it white, also lightens the room and blends with the tables.
This is the view as you walk into this room.
The wall color is called Churchill Maple.
It's a light wheat and just goes with everything.
The TV lives in the center of the bookcase behind the double doors.
Love being able to hide it away when needed.
I also love to anchor a room with a rug.
This one under the coffee table is an indoor outdoor style.
Easy to clean when needed.
Take it outside and hose it down, let dry and ready to place again.
This room also leads to the second floor with a back staircase.
The door to the right is the powder room.
Now you can see why this room is difficult to place.
The bright French door leads to the patio and pool.
To the left, the open doorway leads to the kitchen.
The sign near the ceiling between the light scones is hard to see in this photo, it reads,
"It's A Wonderful Life"
Before I end,
I thought I'd share a few ways, I utilize some of the space for storage.
Basket sitting under the coffee table hold extra throws, pillows, magazines and of course books.
Stacking boxes in the accent color used in the room, live under the side table
ready to neatly store whatever.
So there you have it.
Sizing!!
Consider the size of a room and shop for furniture armed with your measurements.
It can make all the difference.
When you're in a showroom, thrift store, junkin trip and more,
items can look like they will fit till you get them home
only to find, the size may not be right.
This room is pulled together by mixing my very old vintage treasures
with a few new treasures that worked.
It all makes a house a HOME!
Thank you for stopping by to visit.
I hope to share the bathrooms completed next time.
Till then, have a great week and see you soon.




























































